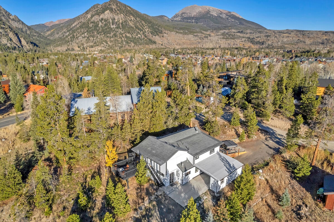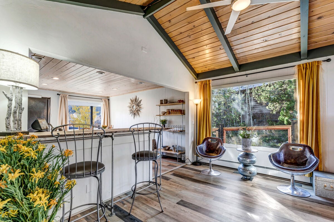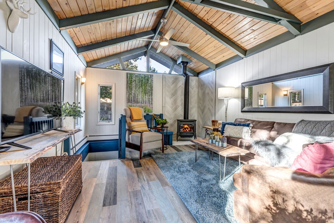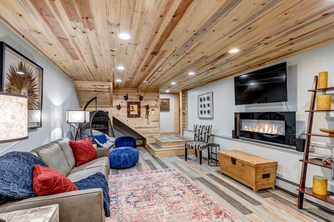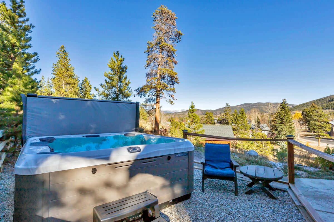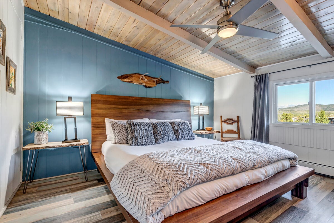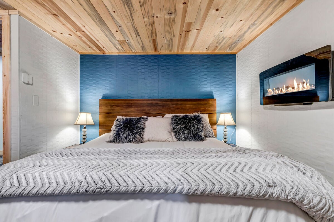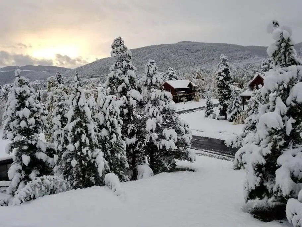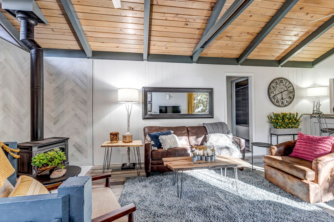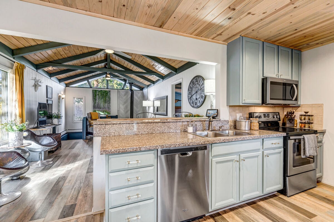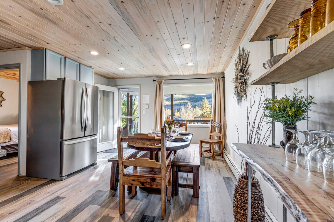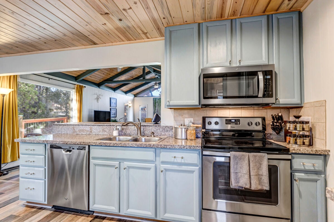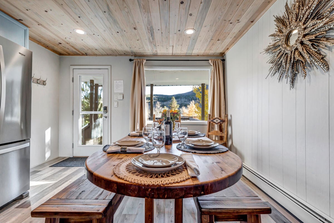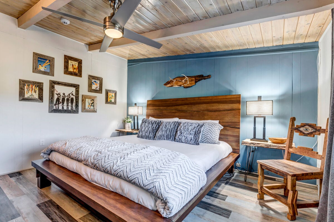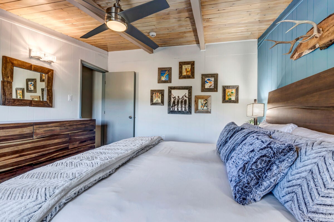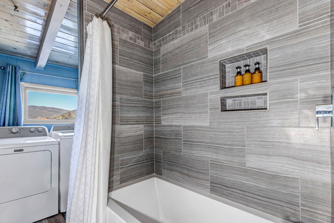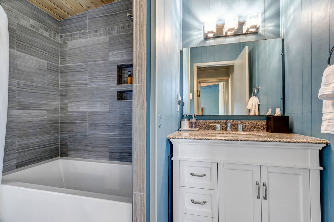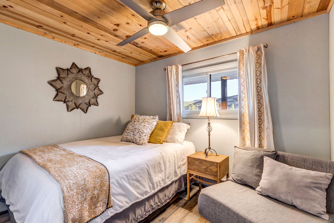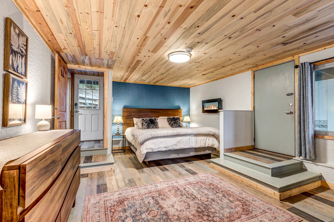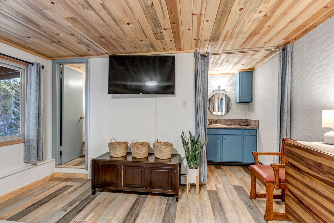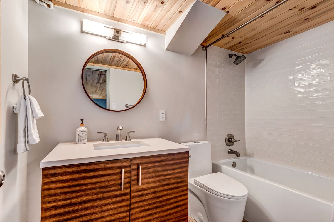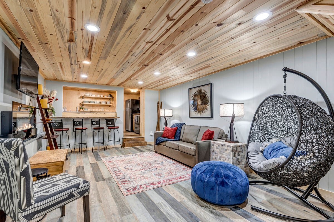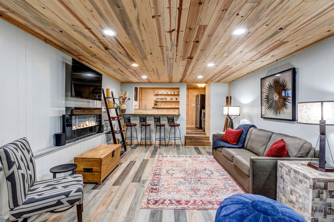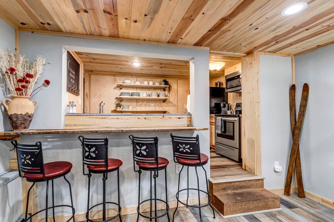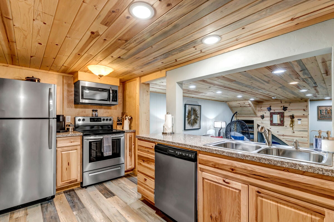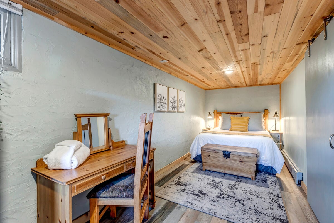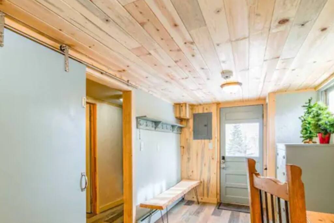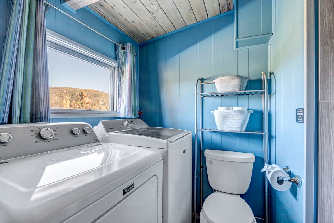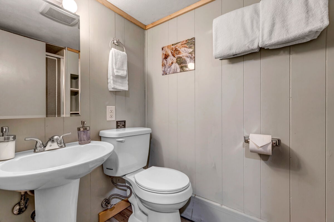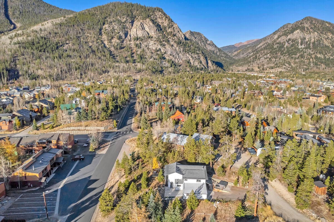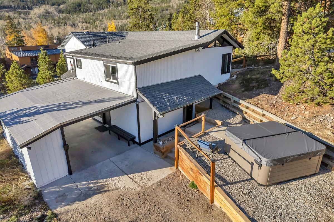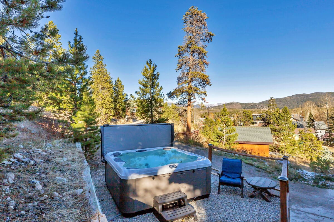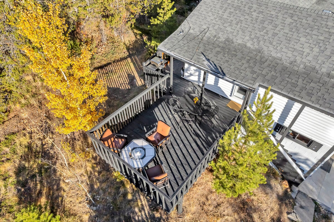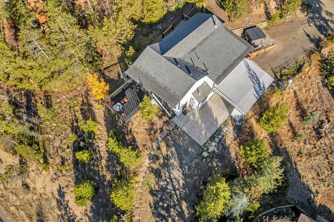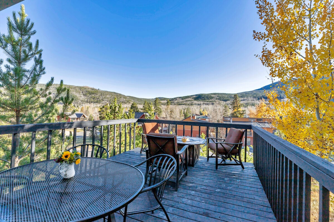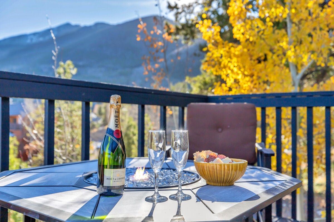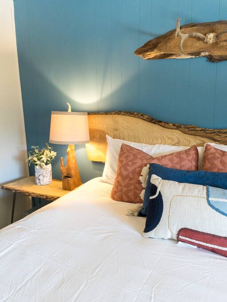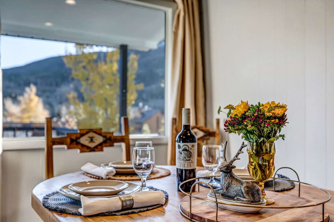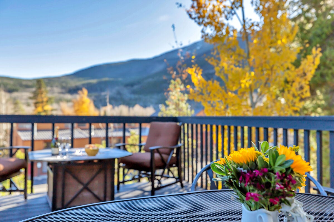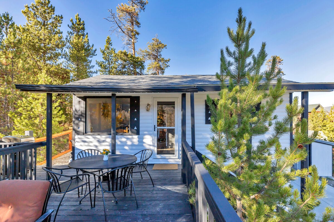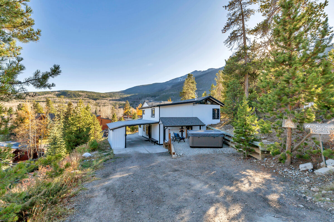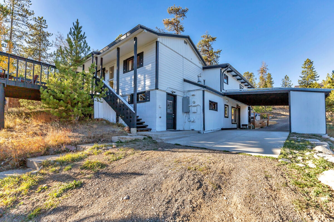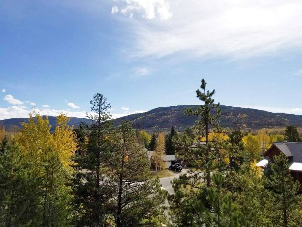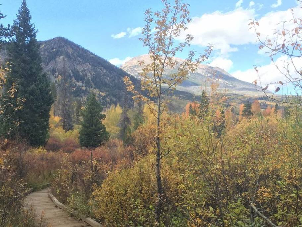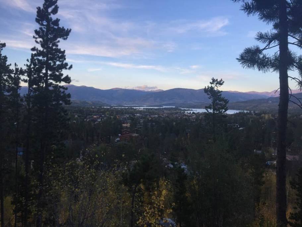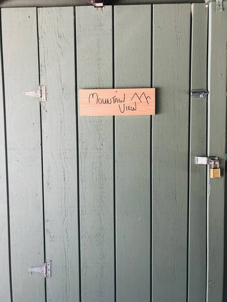Description
Availability
Location
Description
️ The Mountain View Chalet ️
️ 4 Bedrooms, ️ 2 Full Kitchens, ️ 2 Living Rooms, Great for Groups of 10!
Brand New 8 person Hot Tub
Pet Friendly ($100 pet fee)
Fully fenced deck and dog run
☀️ Sunny Deck w/ 180° Mountain Views ️
♂️ 3 Blocks to Main St & Lake Dillon
♀️ Biking & Hiking Trails Galore
⛷️ Breck, Cooper, Keystone, Vail just minutes away
Unlimited household supplies
Unlimited propane for the fire-pit and BBQ
Ski and Bike Storage ♂️
Welcome to the Mountain View chalet, an enchanting mountain retreat in Frisco, famed for its unique blend of rustic charm and character. From the private deck, indulge in the panoramic views of the Ten Mile Range while basking in the warmth of the outdoor gas fire table. The large private hot tub adds to the allure of this space. Having undergone a complete renovation, this vintage ski chalet now features two levels and comfortably accommodates up to 10 guests. With four bedrooms and two plush sofa beds, it also boasts two fully-equipped kitchens and two living room areas. Given that we recently transformed the duplex into one home, the layout details below will guide you better than the old listing and reviews.
The chalet's prime location puts you within a short walk from Main Street, trail heads, bike paths, restaurants, bars, and shops. With Breckenridge, Keystone, Copper, and Vail merely a short drive away, your outdoor adventure options are limitless.
STRATEGIC LOCATION:
Copper: 15-minute drive
Breckenridge: 15-minute drive
Keystone: 20-minute drive
Arapahoe Basin: 25-minute drive
Vail: 30-minute drive
UNPARALLELED SERVICE: Our 'Hosting From The Heart' team comprises hospitality specialists dedicated to perfecting your stay, including a guest experience manager, communication expert, maintenance staff, snow shoveler, and a team of professional cleaners.
PET-FRIENDLY AND SCENIC SURROUNDINGS: Embark on walks, bike rides, or hikes right from your doorstep, exploring the charming town of Frisco. Experience the myriad trails around you, hike Rainbow Lake, or rent a boat, kayak, or SUP at Lake Dillon Marina. Your pet will be as thrilled with this home as you are, thanks to the private dog run.
THE LAYOUT & AMENITIES:
UPPER LEVEL: The upper living room features a gas fireplace, vaulted ceilings, designer furnishings, and modern decor, along with a TV for your entertainment. The open concept design leads you to a fully-stocked kitchen, with a harvest table and bar top. This level houses two bedrooms, two full bathrooms, and a walk-out deck with a propane fire pit and BBQ grill.
MAIN BEDROOM:
-Comfortable KING Bed with luxury linens
-We are happy to provide a pack and play to help lessen your travel load. That being said we do not provide sheets/bedding for this.
SECOND BEDROOM:
-Comfortable QUEEN bed with luxury linens
FIRST LIVING ROOM:
-Gas fireplace
-49-inch TV (Roku)
-Designer Wood Floors
-Pull-out leather sofa
-Rustic Beetle-Kill Pine Ceilings
-Custom Wood Bar
-Large picture window
-Additional seating
FIRST KITCHEN:
-Stainless Steel Appliances
-Large dining table with 4 chairs
-Fully Stocked with Essentials
-Keurig Coffee Maker, Coffee & Tea
-Paper towels, soap, dish pods, basic spices, condiments etc.
-Custom Wood Bar with 2 Bar Chairs
-Access to the deck
FIRST AND SECOND BATH:
-Full Bathrooms with Shower/Tub
-Full-size washer/dryer
LOWER LEVEL: (Above Ground) Another living room area, TV, electric fireplace, pull-out sofa, full kitchen, two bedrooms & two bathrooms.
SECOND LIVING ROOM:
-51-inch electric wall fireplace
-49-inch TV (Roku)
-Brand New pull-out queen sofa
-Custom wood bar
SECOND KITCHEN:
-Fully stocked, stainless steel appliances
THIRD AND FOURTH BEDROOM:
-Comfortable QUEEN Bed (Optional Second Private Entrance from Outside)
-Comfortable KING bed (Optional Second Private Entrance from Outside)
FOURTH BATHROOM:
-Full Bathrooms with Shower
-OUTDOOR SPACE:
An amazing top deck with a summer seating area, gas fireplace, and BBQ Grill.
-A large lockable storage unit to store your bikes, skis, snowboards, luggage.
Note:
***PARKING is available at the back of the house, accessed via Frisco Street and 6th Avenue. The home features a carport, parking pad, and comfortably accommodates three cars. Access home from 6th Ave (not Pitkin)
-No Check-In/Check-Out on Thanksgiving or Christmas Day. We will need to modify or cancel the reservation for these dates.
️ 4 Bedrooms, ️ 2 Full Kitchens, ️ 2 Living Rooms, Great for Groups of 10!
Brand New 8 person Hot Tub
Pet Friendly ($100 pet fee)
Fully fenced deck and dog run
☀️ Sunny Deck w/ 180° Mountain Views ️
♂️ 3 Blocks to Main St & Lake Dillon
♀️ Biking & Hiking Trails Galore
⛷️ Breck, Cooper, Keystone, Vail just minutes away
Unlimited household supplies
Unlimited propane for the fire-pit and BBQ
Ski and Bike Storage ♂️
Welcome to the Mountain View chalet, an enchanting mountain retreat in Frisco, famed for its unique blend of rustic charm and character. From the private deck, indulge in the panoramic views of the Ten Mile Range while basking in the warmth of the outdoor gas fire table. The large private hot tub adds to the allure of this space. Having undergone a complete renovation, this vintage ski chalet now features two levels and comfortably accommodates up to 10 guests. With four bedrooms and two plush sofa beds, it also boasts two fully-equipped kitchens and two living room areas. Given that we recently transformed the duplex into one home, the layout details below will guide you better than the old listing and reviews.
The chalet's prime location puts you within a short walk from Main Street, trail heads, bike paths, restaurants, bars, and shops. With Breckenridge, Keystone, Copper, and Vail merely a short drive away, your outdoor adventure options are limitless.
STRATEGIC LOCATION:
Copper: 15-minute drive
Breckenridge: 15-minute drive
Keystone: 20-minute drive
Arapahoe Basin: 25-minute drive
Vail: 30-minute drive
UNPARALLELED SERVICE: Our 'Hosting From The Heart' team comprises hospitality specialists dedicated to perfecting your stay, including a guest experience manager, communication expert, maintenance staff, snow shoveler, and a team of professional cleaners.
PET-FRIENDLY AND SCENIC SURROUNDINGS: Embark on walks, bike rides, or hikes right from your doorstep, exploring the charming town of Frisco. Experience the myriad trails around you, hike Rainbow Lake, or rent a boat, kayak, or SUP at Lake Dillon Marina. Your pet will be as thrilled with this home as you are, thanks to the private dog run.
THE LAYOUT & AMENITIES:
UPPER LEVEL: The upper living room features a gas fireplace, vaulted ceilings, designer furnishings, and modern decor, along with a TV for your entertainment. The open concept design leads you to a fully-stocked kitchen, with a harvest table and bar top. This level houses two bedrooms, two full bathrooms, and a walk-out deck with a propane fire pit and BBQ grill.
MAIN BEDROOM:
-Comfortable KING Bed with luxury linens
-We are happy to provide a pack and play to help lessen your travel load. That being said we do not provide sheets/bedding for this.
SECOND BEDROOM:
-Comfortable QUEEN bed with luxury linens
FIRST LIVING ROOM:
-Gas fireplace
-49-inch TV (Roku)
-Designer Wood Floors
-Pull-out leather sofa
-Rustic Beetle-Kill Pine Ceilings
-Custom Wood Bar
-Large picture window
-Additional seating
FIRST KITCHEN:
-Stainless Steel Appliances
-Large dining table with 4 chairs
-Fully Stocked with Essentials
-Keurig Coffee Maker, Coffee & Tea
-Paper towels, soap, dish pods, basic spices, condiments etc.
-Custom Wood Bar with 2 Bar Chairs
-Access to the deck
FIRST AND SECOND BATH:
-Full Bathrooms with Shower/Tub
-Full-size washer/dryer
LOWER LEVEL: (Above Ground) Another living room area, TV, electric fireplace, pull-out sofa, full kitchen, two bedrooms & two bathrooms.
SECOND LIVING ROOM:
-51-inch electric wall fireplace
-49-inch TV (Roku)
-Brand New pull-out queen sofa
-Custom wood bar
SECOND KITCHEN:
-Fully stocked, stainless steel appliances
THIRD AND FOURTH BEDROOM:
-Comfortable QUEEN Bed (Optional Second Private Entrance from Outside)
-Comfortable KING bed (Optional Second Private Entrance from Outside)
FOURTH BATHROOM:
-Full Bathrooms with Shower
-OUTDOOR SPACE:
An amazing top deck with a summer seating area, gas fireplace, and BBQ Grill.
-A large lockable storage unit to store your bikes, skis, snowboards, luggage.
Note:
***PARKING is available at the back of the house, accessed via Frisco Street and 6th Avenue. The home features a carport, parking pad, and comfortably accommodates three cars. Access home from 6th Ave (not Pitkin)
-No Check-In/Check-Out on Thanksgiving or Christmas Day. We will need to modify or cancel the reservation for these dates.
Availability
- Checkin Available
- Checkout Available
- Not Available
- Available
- Checkin Available
- Checkout Available
- Not Available
Seasonal Rates (Nightly)
Select number of months to display:
- available
- not available
Location
 Save
Save
02
Days
12
Hours
10
Minutes
43
Seconds
Book Direct & Save!
10
4
4
Starting At
$4000
daily
️ The Mountain View Chalet ️
️ 4 Bedrooms, ️ 2 Full Kitchens, ️ 2 Living Rooms, Great for Groups of 10!
Brand New 8 person Hot Tub
Pet Friendly ($100 pet fee)
Fully fenced deck and dog run
☀️ Sunny Deck w/ 180° Mountain Views ️
♂️ 3 Blocks to Main St & Lake Dillon
♀️ Biking & Hiking Trails Galore
⛷️ Breck, Cooper, Keystone, Vail just minutes away
Unlimited household supplies
Unlimited propane for the fire-pit and BBQ
Ski and Bike Storage ♂️
Welcome to the Mountain View chalet, an enchanting mountain retreat in Frisco, famed for its unique blend of rustic charm and character. From the private deck, indulge in the panoramic views of the Ten Mile Range while basking in the warmth of the outdoor gas fire table. The large private hot tub adds to the allure of this space. Having undergone a complete renovation, this vintage ski chalet now features two levels and comfortably accommodates up to 10 guests. With four bedrooms and two plush sofa beds, it also boasts two fully-equipped kitchens and two living room areas. Given that we recently transformed the duplex into one home, the layout details below will guide you better than the old listing and reviews.
The chalet's prime location puts you within a short walk from Main Street, trail heads, bike paths, restaurants, bars, and shops. With Breckenridge, Keystone, Copper, and Vail merely a short drive away, your outdoor adventure options are limitless.
STRATEGIC LOCATION:
Copper: 15-minute drive
Breckenridge: 15-minute drive
Keystone: 20-minute drive
Arapahoe Basin: 25-minute drive
Vail: 30-minute drive
UNPARALLELED SERVICE: Our 'Hosting From The Heart' team comprises hospitality specialists dedicated to perfecting your stay, including a guest experience manager, communication expert, maintenance staff, snow shoveler, and a team of professional cleaners.
PET-FRIENDLY AND SCENIC SURROUNDINGS: Embark on walks, bike rides, or hikes right from your doorstep, exploring the charming town of Frisco. Experience the myriad trails around you, hike Rainbow Lake, or rent a boat, kayak, or SUP at Lake Dillon Marina. Your pet will be as thrilled with this home as you are, thanks to the private dog run.
THE LAYOUT & AMENITIES:
UPPER LEVEL: The upper living room features a gas fireplace, vaulted ceilings, designer furnishings, and modern decor, along with a TV for your entertainment. The open concept design leads you to a fully-stocked kitchen, with a harvest table and bar top. This level houses two bedrooms, two full bathrooms, and a walk-out deck with a propane fire pit and BBQ grill.
MAIN BEDROOM:
-Comfortable KING Bed with luxury linens
-We are happy to provide a pack and play to help lessen your travel load. That being said we do not provide sheets/bedding for this.
SECOND BEDROOM:
-Comfortable QUEEN bed with luxury linens
FIRST LIVING ROOM:
-Gas fireplace
-49-inch TV (Roku)
-Designer Wood Floors
-Pull-out leather sofa
-Rustic Beetle-Kill Pine Ceilings
-Custom Wood Bar
-Large picture window
-Additional seating
FIRST KITCHEN:
-Stainless Steel Appliances
-Large dining table with 4 chairs
-Fully Stocked with Essentials
-Keurig Coffee Maker, Coffee & Tea
-Paper towels, soap, dish pods, basic spices, condiments etc.
-Custom Wood Bar with 2 Bar Chairs
-Access to the deck
FIRST AND SECOND BATH:
-Full Bathrooms with Shower/Tub
-Full-size washer/dryer
LOWER LEVEL: (Above Ground) Another living room area, TV, electric fireplace, pull-out sofa, full kitchen, two bedrooms & two bathrooms.
SECOND LIVING ROOM:
-51-inch electric wall fireplace
-49-inch TV (Roku)
-Brand New pull-out queen sofa
-Custom wood bar
SECOND KITCHEN:
-Fully stocked, stainless steel appliances
THIRD AND FOURTH BEDROOM:
-Comfortable QUEEN Bed (Optional Second Private Entrance from Outside)
-Comfortable KING bed (Optional Second Private Entrance from Outside)
FOURTH BATHROOM:
-Full Bathrooms with Shower
-OUTDOOR SPACE:
An amazing top deck with a summer seating area, gas fireplace, and BBQ Grill.
-A large lockable storage unit to store your bikes, skis, snowboards, luggage.
Note:
***PARKING is available at the back of the house, accessed via Frisco Street and 6th Avenue. The home features a carport, parking pad, and comfortably accommodates three cars. Access home from 6th Ave (not Pitkin)
-No Check-In/Check-Out on Thanksgiving or Christmas Day. We will need to modify or cancel the reservation for these dates.
️ 4 Bedrooms, ️ 2 Full Kitchens, ️ 2 Living Rooms, Great for Groups of 10!
Brand New 8 person Hot Tub
Pet Friendly ($100 pet fee)
Fully fenced deck and dog run
☀️ Sunny Deck w/ 180° Mountain Views ️
♂️ 3 Blocks to Main St & Lake Dillon
♀️ Biking & Hiking Trails Galore
⛷️ Breck, Cooper, Keystone, Vail just minutes away
Unlimited household supplies
Unlimited propane for the fire-pit and BBQ
Ski and Bike Storage ♂️
Welcome to the Mountain View chalet, an enchanting mountain retreat in Frisco, famed for its unique blend of rustic charm and character. From the private deck, indulge in the panoramic views of the Ten Mile Range while basking in the warmth of the outdoor gas fire table. The large private hot tub adds to the allure of this space. Having undergone a complete renovation, this vintage ski chalet now features two levels and comfortably accommodates up to 10 guests. With four bedrooms and two plush sofa beds, it also boasts two fully-equipped kitchens and two living room areas. Given that we recently transformed the duplex into one home, the layout details below will guide you better than the old listing and reviews.
The chalet's prime location puts you within a short walk from Main Street, trail heads, bike paths, restaurants, bars, and shops. With Breckenridge, Keystone, Copper, and Vail merely a short drive away, your outdoor adventure options are limitless.
STRATEGIC LOCATION:
Copper: 15-minute drive
Breckenridge: 15-minute drive
Keystone: 20-minute drive
Arapahoe Basin: 25-minute drive
Vail: 30-minute drive
UNPARALLELED SERVICE: Our 'Hosting From The Heart' team comprises hospitality specialists dedicated to perfecting your stay, including a guest experience manager, communication expert, maintenance staff, snow shoveler, and a team of professional cleaners.
PET-FRIENDLY AND SCENIC SURROUNDINGS: Embark on walks, bike rides, or hikes right from your doorstep, exploring the charming town of Frisco. Experience the myriad trails around you, hike Rainbow Lake, or rent a boat, kayak, or SUP at Lake Dillon Marina. Your pet will be as thrilled with this home as you are, thanks to the private dog run.
THE LAYOUT & AMENITIES:
UPPER LEVEL: The upper living room features a gas fireplace, vaulted ceilings, designer furnishings, and modern decor, along with a TV for your entertainment. The open concept design leads you to a fully-stocked kitchen, with a harvest table and bar top. This level houses two bedrooms, two full bathrooms, and a walk-out deck with a propane fire pit and BBQ grill.
MAIN BEDROOM:
-Comfortable KING Bed with luxury linens
-We are happy to provide a pack and play to help lessen your travel load. That being said we do not provide sheets/bedding for this.
SECOND BEDROOM:
-Comfortable QUEEN bed with luxury linens
FIRST LIVING ROOM:
-Gas fireplace
-49-inch TV (Roku)
-Designer Wood Floors
-Pull-out leather sofa
-Rustic Beetle-Kill Pine Ceilings
-Custom Wood Bar
-Large picture window
-Additional seating
FIRST KITCHEN:
-Stainless Steel Appliances
-Large dining table with 4 chairs
-Fully Stocked with Essentials
-Keurig Coffee Maker, Coffee & Tea
-Paper towels, soap, dish pods, basic spices, condiments etc.
-Custom Wood Bar with 2 Bar Chairs
-Access to the deck
FIRST AND SECOND BATH:
-Full Bathrooms with Shower/Tub
-Full-size washer/dryer
LOWER LEVEL: (Above Ground) Another living room area, TV, electric fireplace, pull-out sofa, full kitchen, two bedrooms & two bathrooms.
SECOND LIVING ROOM:
-51-inch electric wall fireplace
-49-inch TV (Roku)
-Brand New pull-out queen sofa
-Custom wood bar
SECOND KITCHEN:
-Fully stocked, stainless steel appliances
THIRD AND FOURTH BEDROOM:
-Comfortable QUEEN Bed (Optional Second Private Entrance from Outside)
-Comfortable KING bed (Optional Second Private Entrance from Outside)
FOURTH BATHROOM:
-Full Bathrooms with Shower
-OUTDOOR SPACE:
An amazing top deck with a summer seating area, gas fireplace, and BBQ Grill.
-A large lockable storage unit to store your bikes, skis, snowboards, luggage.
Note:
***PARKING is available at the back of the house, accessed via Frisco Street and 6th Avenue. The home features a carport, parking pad, and comfortably accommodates three cars. Access home from 6th Ave (not Pitkin)
-No Check-In/Check-Out on Thanksgiving or Christmas Day. We will need to modify or cancel the reservation for these dates.
Coffee Maker
Fully Equipped Kitchen
Refrigerator
Microwave
Washer/Dryer
Heating
Washer & Dryer
Full Kitchen
Microwave
Fireplace
Grill
Private Hot Tub / Jacuzzi
- Checkin Available
- Checkout Available
- Not Available
- Available
- Checkin Available
- Checkout Available
- Not Available
Seasonal Rates (Nightly)
Select number of months to display:
Array

